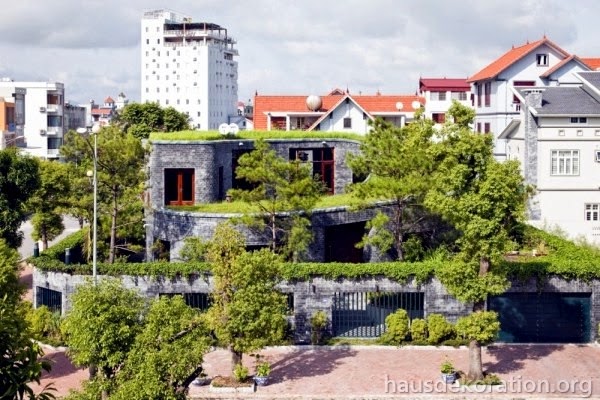Project 2B : Interior Rendering
- Tasks - Methodology
- Using the same model from Project 1, you are required to add in materials, lights, cameras and site context and furnitures for final rendering. Site context may include landscaping, furniture, vehicles and human characters. You may use post-production tools such as Adobe Photoshop to enhance the visual outcome of the exterior rendering
- The Work in Progress (WIP) must be uploaded to the mentioned online platform to show progressive evidence of the working process. It will serve as a communication and mutual learning platform. You are encouraged to visit your peers’ WIP and give constructive comments and suggestions.
Building Selected : Stone House by Vo Throng Nghia
FINAL 2 HUMAN EYE REDERED PERSPECTIVE VIEW OF INTERIOR RENDERING
Living Area and Entrance perspective
Dining Area interior
WIP- Work In Progress
Hide top facade to view the interior
Adding materials into the interior
Adding furnitures and details into the building
Applying target light to the lamps
 |
 |
Testing in realistic view before rendering
Reflection
In this project, I've learnt mostly to manage my time well because rendering takes time. Not only that I've learnt how to apply materials onto the building and applying cameras and sunlight for rendering. I've also learnt to bump the material to make it more realistic. Furthermore, choosing furniture is also an important part of this project to make the space realistic when being rendered. I think time management is the most important for this project.



















0 comments:
Post a Comment